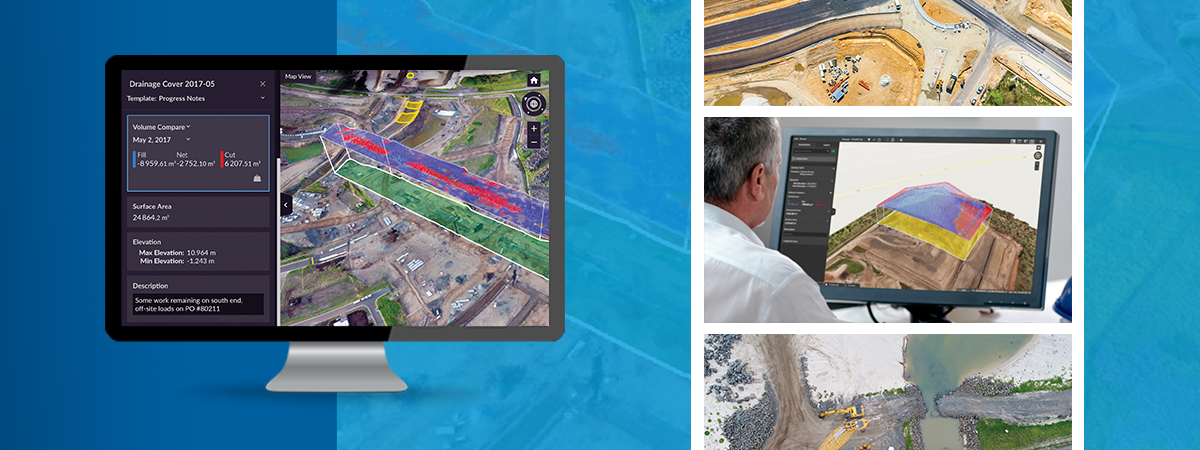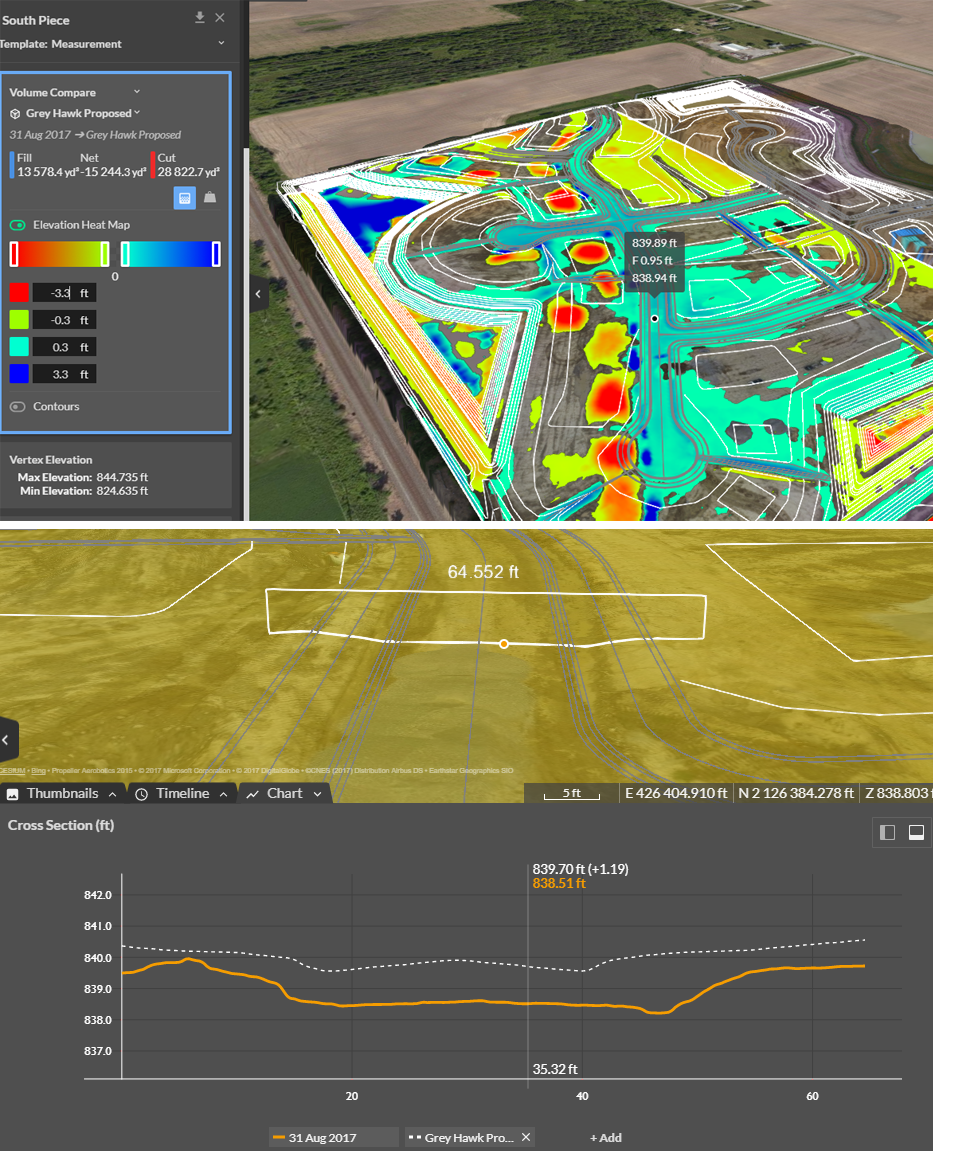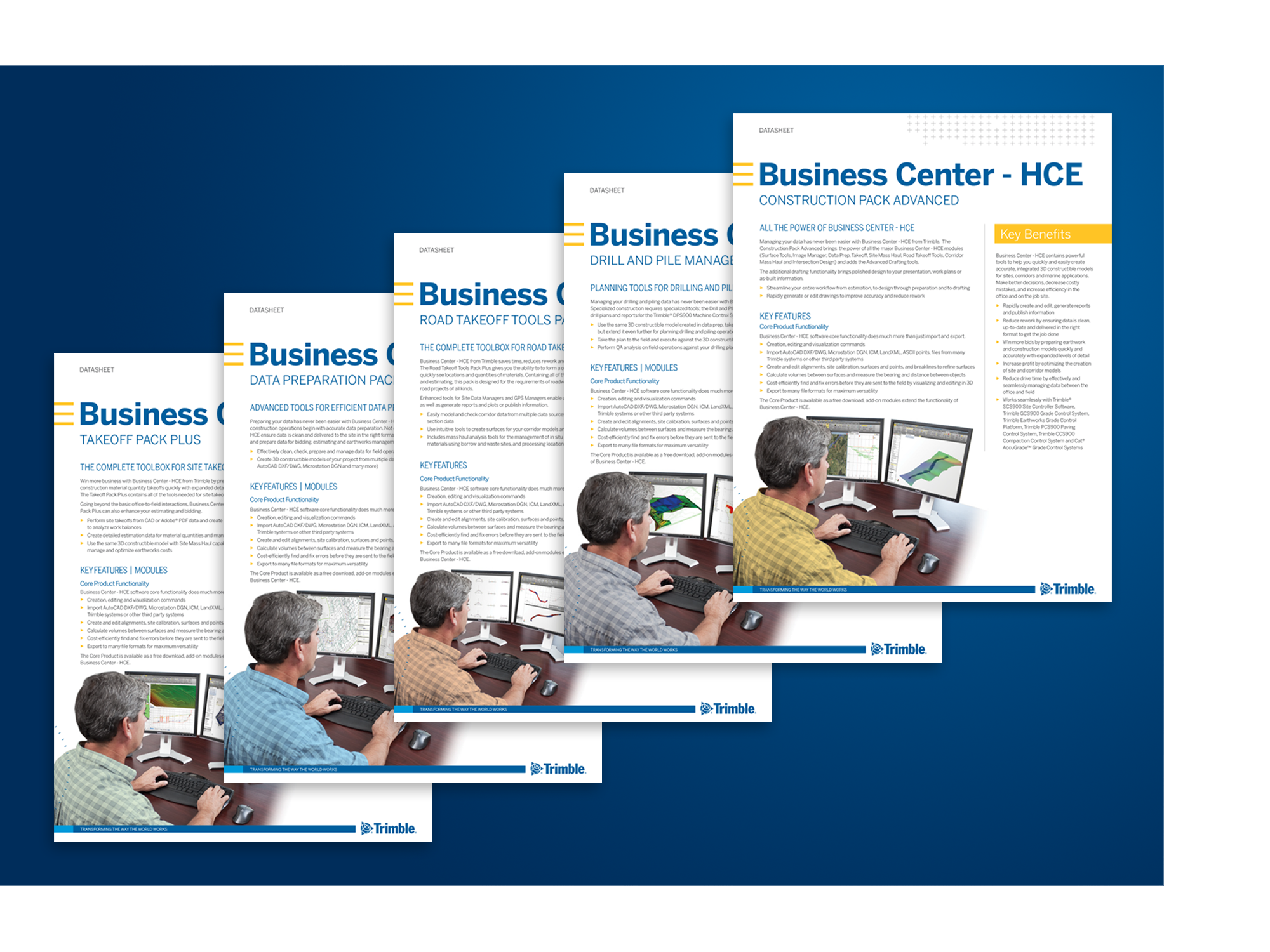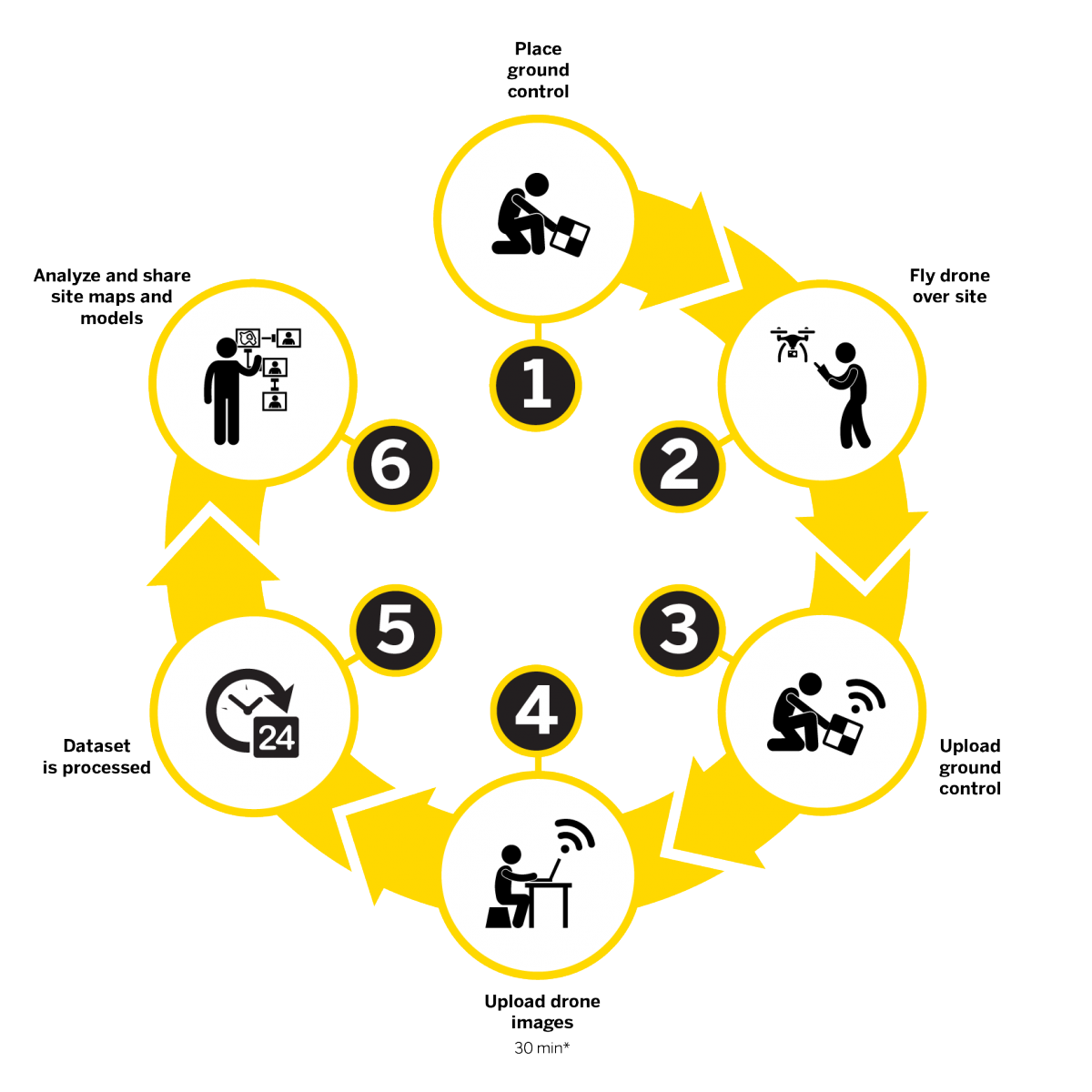
Trimble Stratus | Drone Data Platform for Construction
Trimble Stratus software helps civil contractors use drones to map, measure and share accurate information about their worksites and assets. With Stratus, you can make quicker decisions, avoid mistakes, and grow profits by always having the right information on hand.
So, how does it work?
How can Trimble Stratus improve my workflow?
- Plan and estimate with more confidence
- Conduct your own site surveys frequently and faster
- Communicate effectively, a visual timeline keeps everyone on the same page
- Save on consultants and avoid information bottlenecks
Already using Trimble Stratus?
Keep your construction site closer to the design with the volume compare and cross section tools

Anyone who works in heavy construction knows that matching the design file as closely as possible is the name of the game. Contractors who succeed in this will save themselves both time and money, and protect their reputation in the sector as a company that gets the job done right the first time.
The more frequently the design can be referred to, the easier it is to manage design conformance – and the happier your clients will be in the end.
Comparing Volume
Understanding the cut and fill measurements for a certain area of terrain can be incredibly helpful when grading a section of your site. The volume compare tool provides both of these measurements as compared to the design file, alongside a visual heatmap showing exactly where to cut and fill the area with a “live” cut/fill values whenever you hover your mouse over the surface.
Comparing Cross-Section Heights
The height difference between the design file and the actual surface can also be a crucial measurement to understand. The cross section tool is the best resource for this, offering a clear, visual display of the height measurements of the current site compared to the design file.
This is a quick and convenient way to measure your progress, especially if you’re working in road construction.
View the original blog post here.








